Delvendahl Martin Architects
Avonleigh – Ryde, UK
2010 – Competition
A former playground for well-off Victorians, Ryde still retains some of charm of its heyday apparent through some of its buildings. This relatively small town manages to pack a surprisingly wide range of architectural styles, from gothic revival to post-war modernism. But it was the finer examples of regency houses lining the streets near the town centre that were used as inspiration and starting point for this competition entry for a new house for a family of four.
The design seeks to emulate the presence and proportions of these buildings but by opening a central space and breaking the mass into four distinct volumes, it was possible to maximize daylight penetration and natural ventilation into the heart of the building. This strategy provides flexibility for the spaces to be orientated individually according to sea views, daylight and cross ventilation. Three main layers of building elements articulate the narrative for the choice of materials: an ‘archaeological’ base made of reclaimed stone from the demolition of an existing building on the site, a protective masonry ‘crust’ of white brick comprising the main walls of the building that establish a dialogue with the white rendered facades of the adjacent houses, and a series of internal more delicate timber ‘linings’ providing different degrees of privacy according to the use of each space.
Collaborators
Emma Ellis
Paolo Zaide
Diego Calderon
Carlos Dieguez
Cost Consultant
Castle Davis

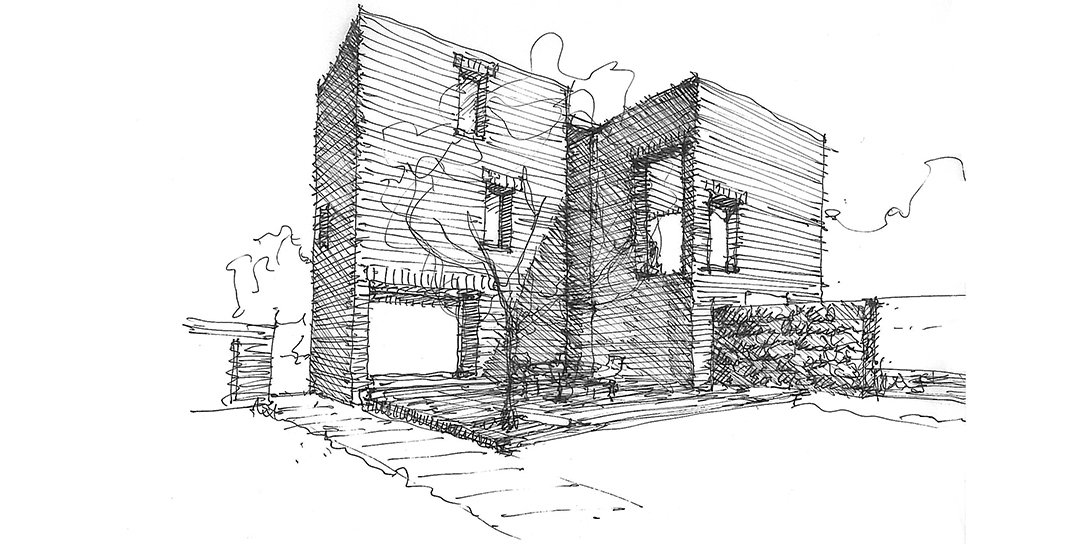

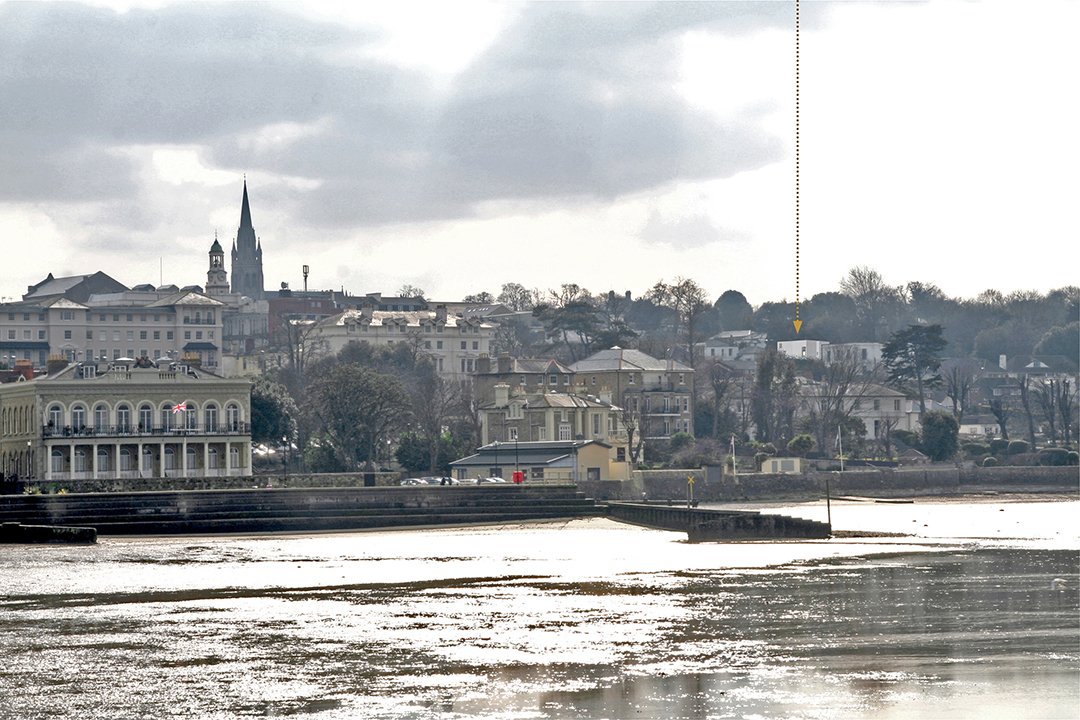
Avonleigh

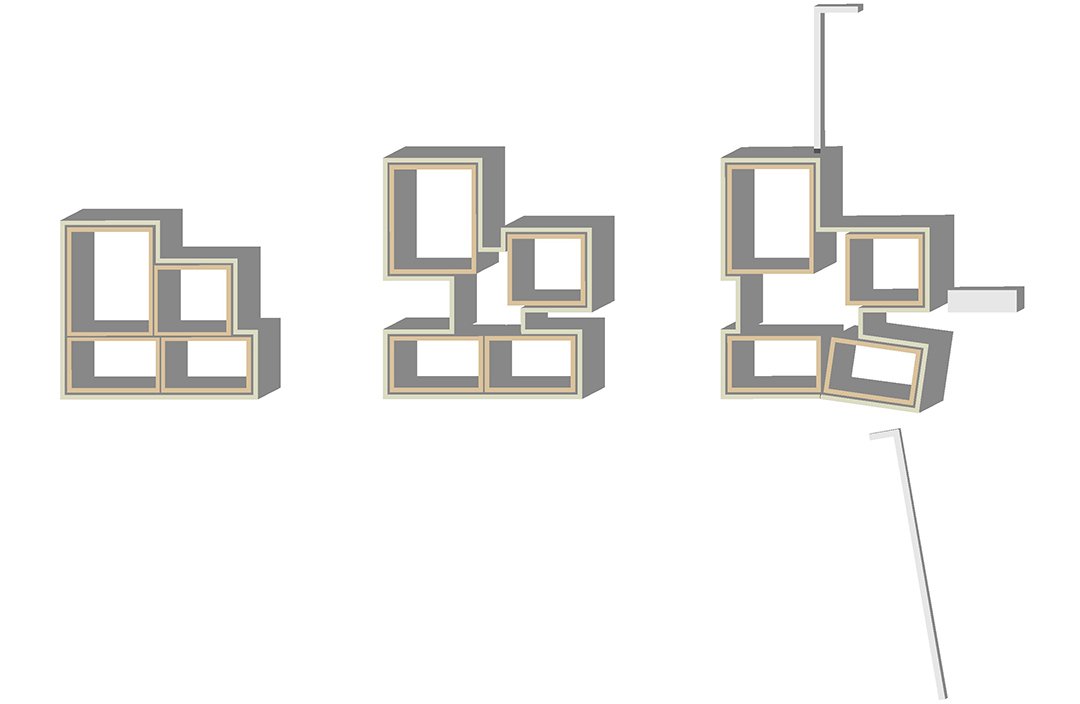



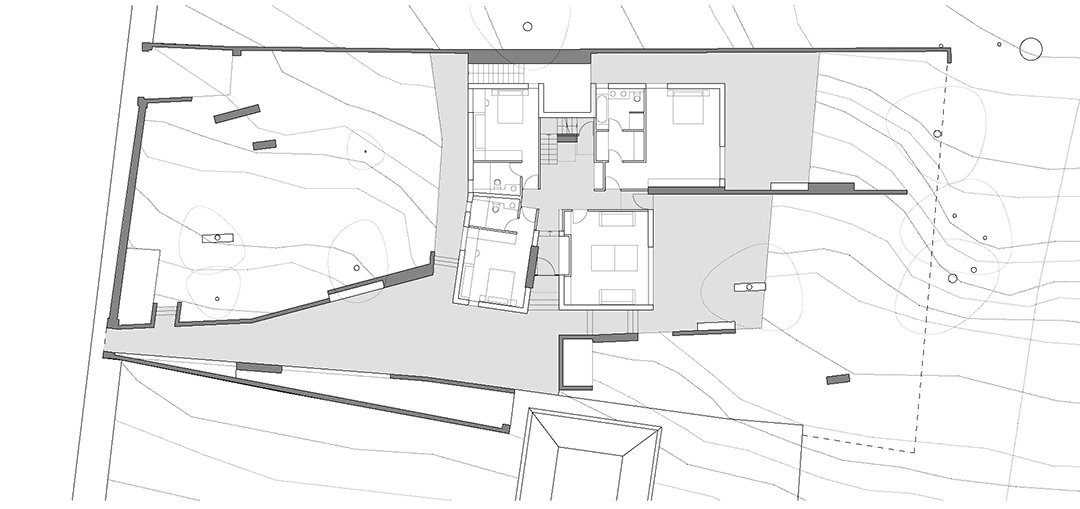
Avonleigh

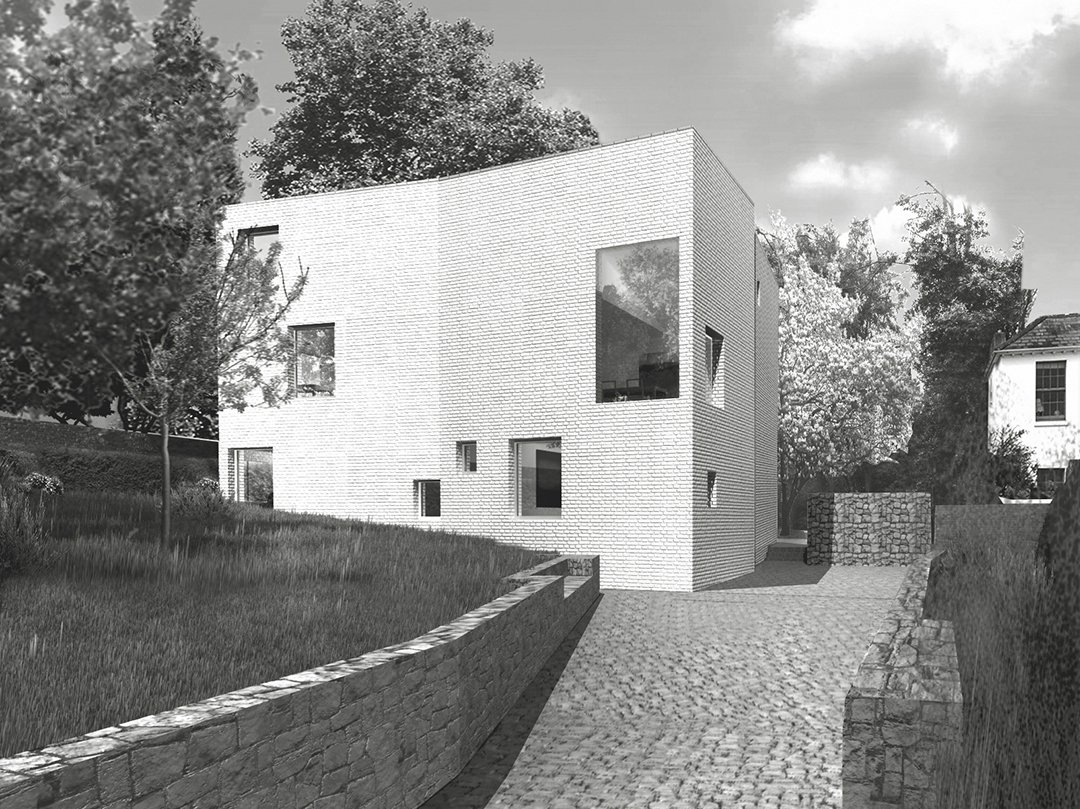
Avonleigh
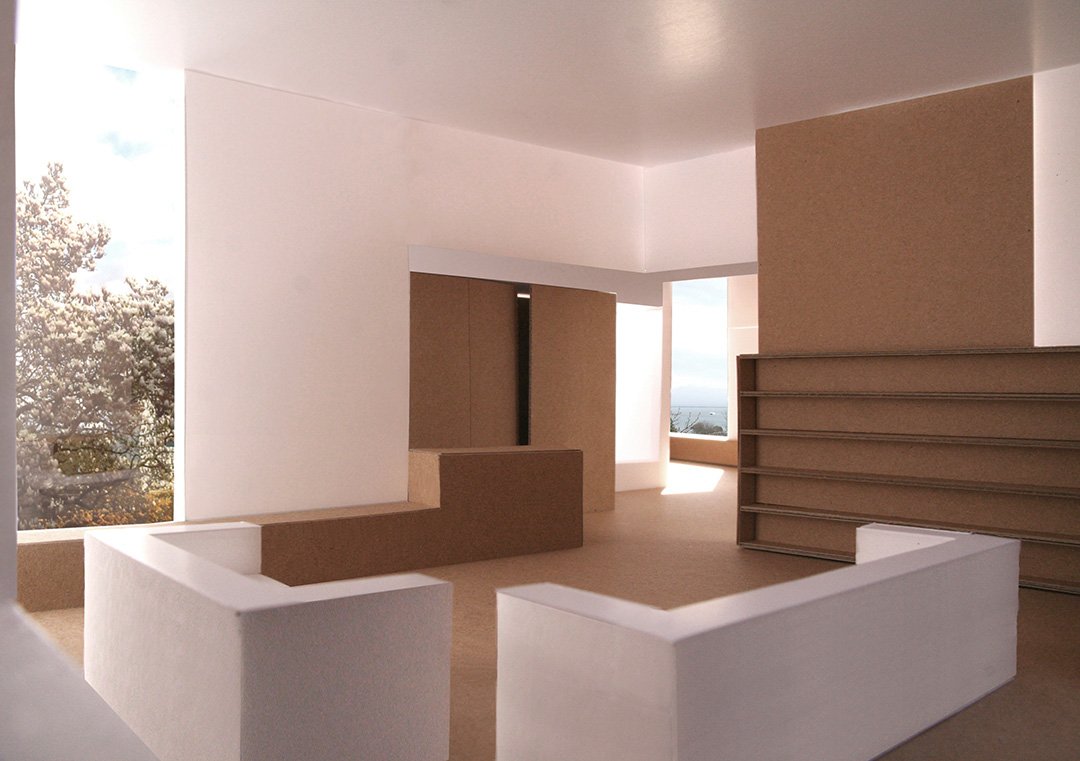
Avonleigh