Delvendahl Martin Architects
Bridle Lodge – UK
2021 – Completed
Delvendahl Martin’s proposal for Bridle Lodge extends a single-family dwelling located in an Area of Outstanding Natural Beauty. In its present configuration, the house suffers from a fragmented internal layout, particularly on the ground floor. The living area is confined to one corner and an adjoining conservatory is rarely used due to the uncomfortable fluctuation in temperature throughout the year. Our proposal involves the demolition of the existing conservatory and adjacent lean-to structure, and the creation of a two-storey side extension.
The extension will add a generous living area at ground floor and a new master bedroom and en suite at first floor. Through this extension, the proposal aims to improve the quality of existing residential accommodation and give increased definition to the different spaces. Existing windows and dormers will be replaced, improving the energy efficiency of the building envelope.
The proposal aims to have a positive impact on the wider area with a material expression that is sympathetic to the character and heritage of the AONB. The use of Western Red Cedar cladding for the extension recalls the vernacular of the area, where brick or stone farmhouses and barns have been extended with lightweight timber structures, giving expression to the combination of new and old construction.
The movement of the chimney from its existing location to the centre point of the new facade provides a focal point for the overall form of the building. The kink in the new west facade reflects the idiosyncratic elevation of a local thatched barn and opens up the interior living space to views across the picturesque landscape. The aim is for the resulting building to have a strong form and material expression that alludes to a rural architectural style whilst also introducing a contemporary language.
Project Team
Joan Massagué Sánchez
Stephanie Thum-Bonanno
Finian Feece-Thomas
Structural Engineer
TZG Partnership
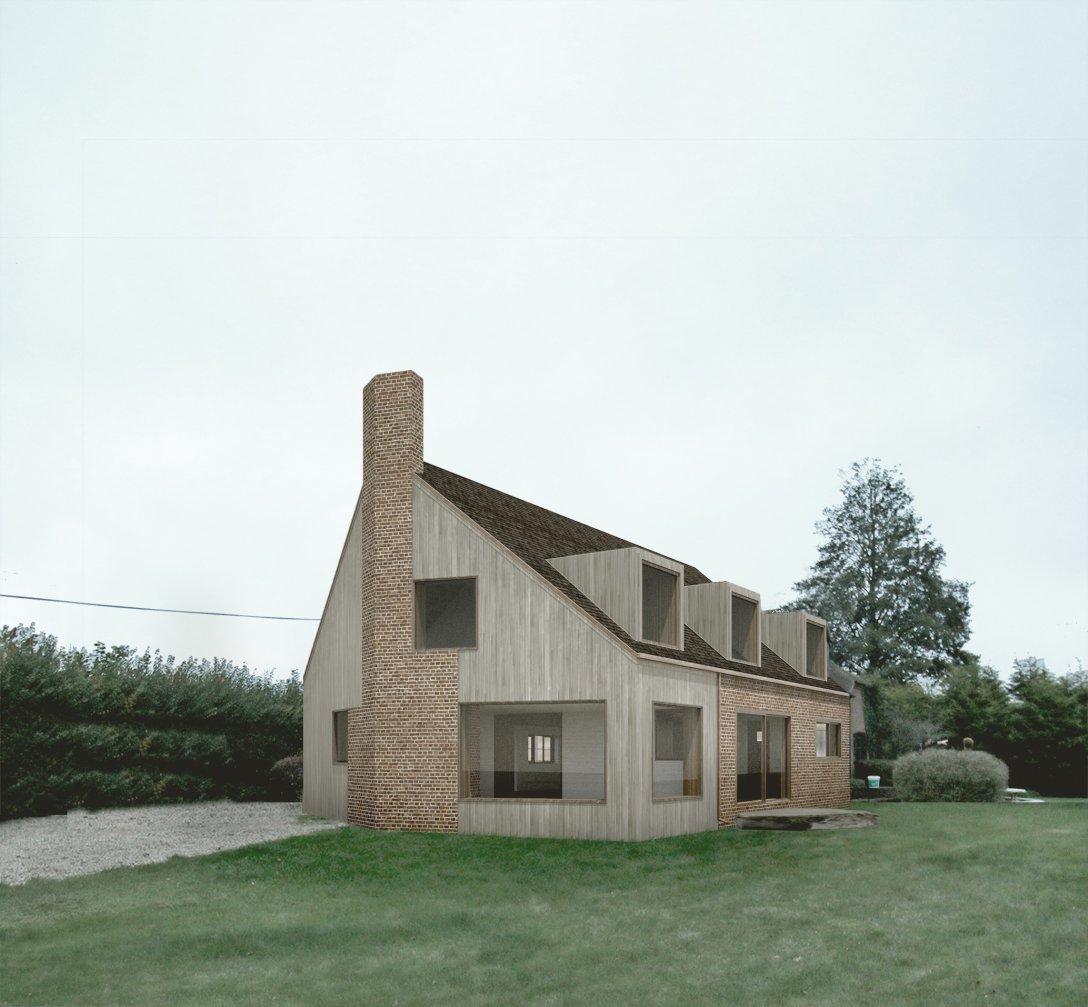
SW View Proposed
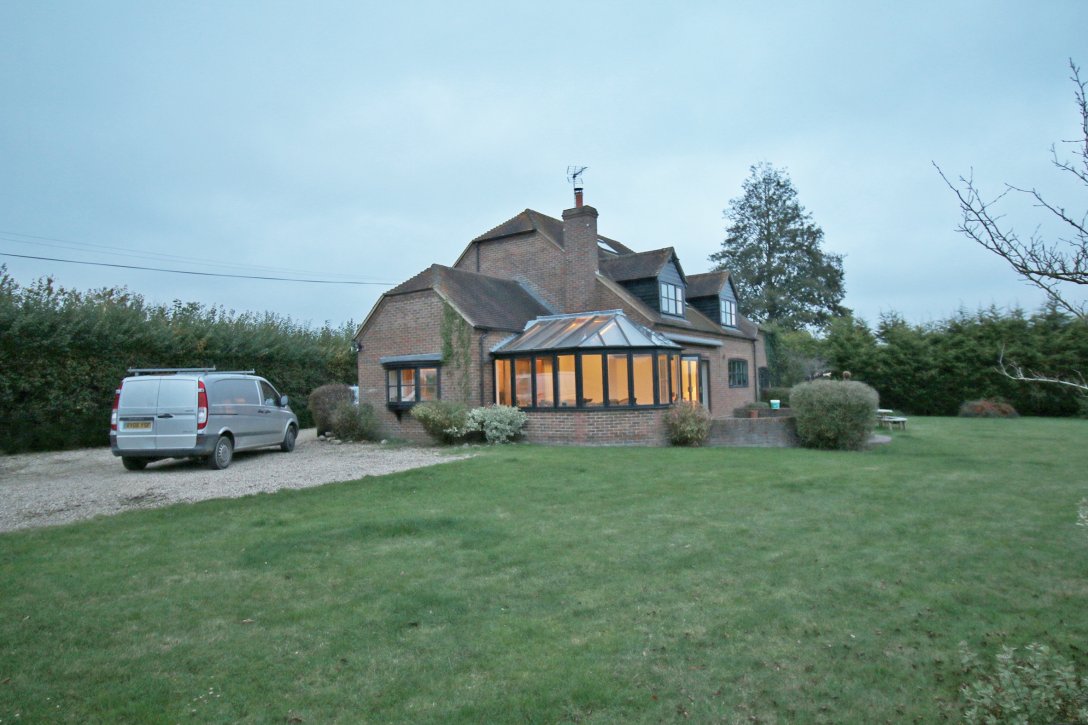
SW View Existing

Interior View
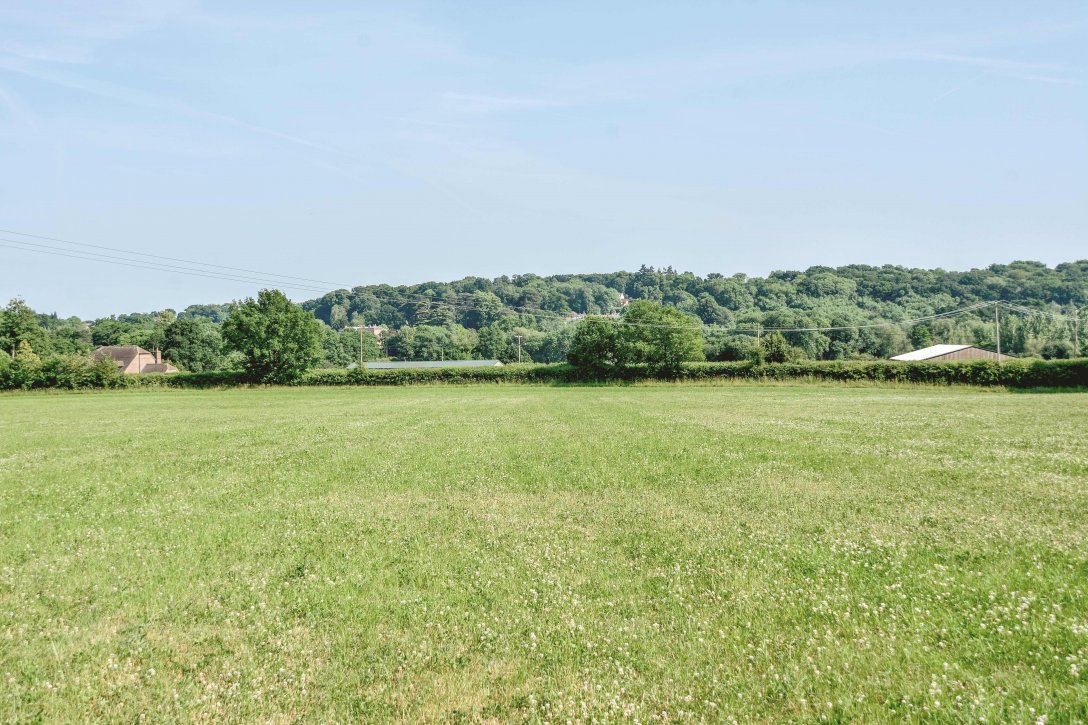
Long View Existing
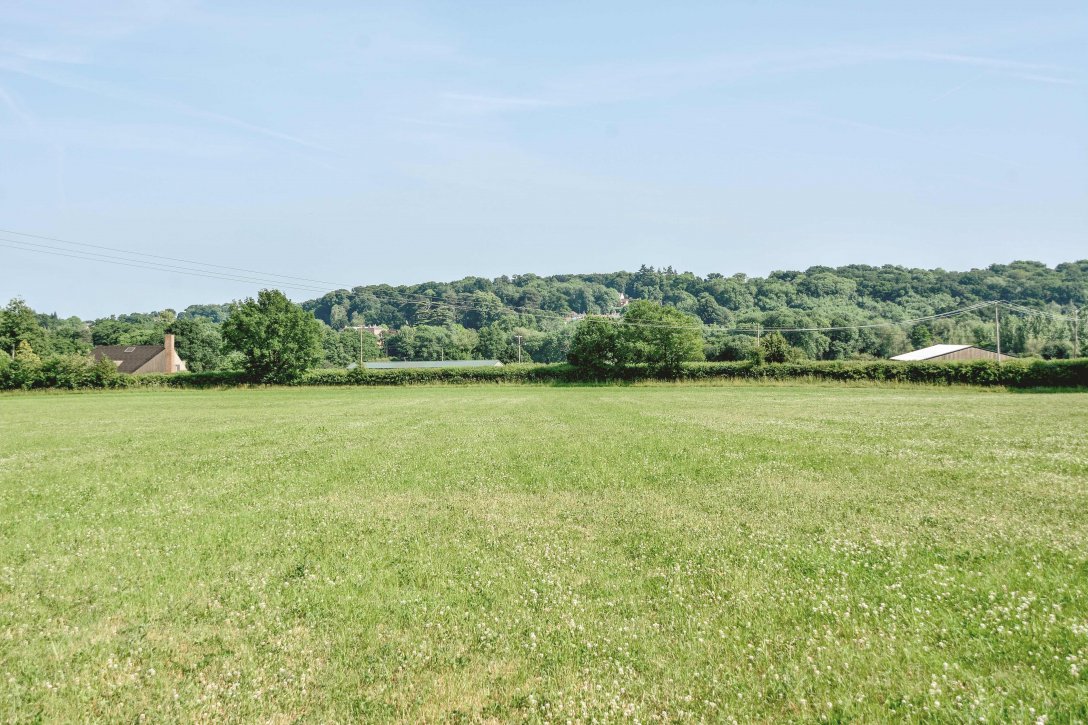
Long View Proposed
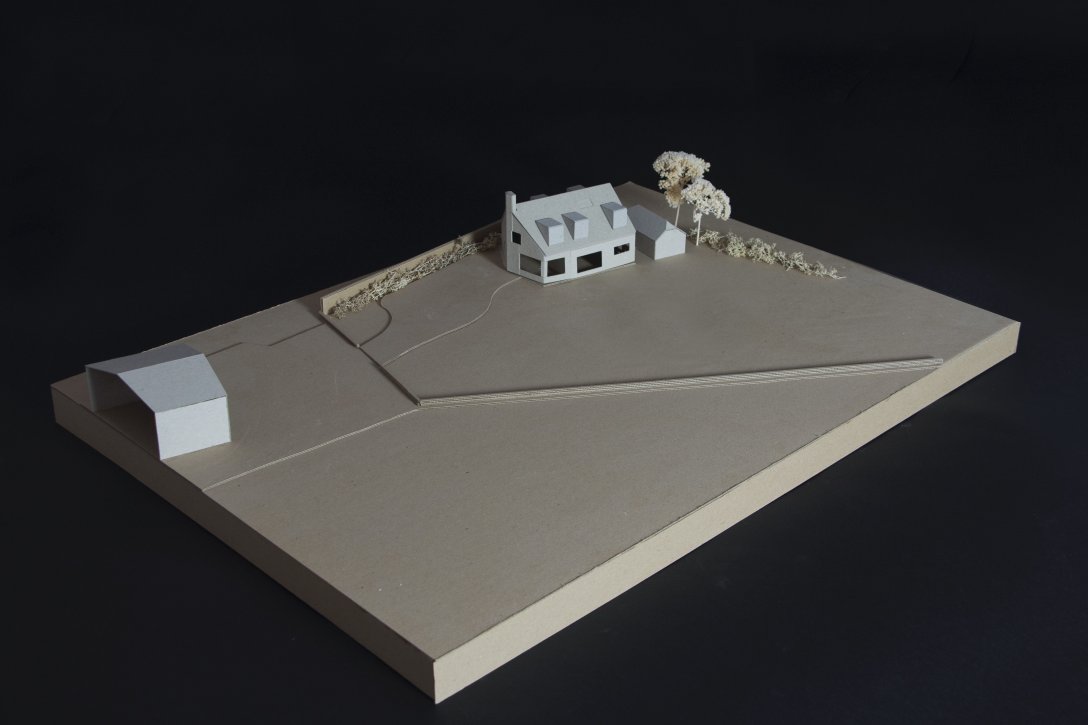
Model Overall
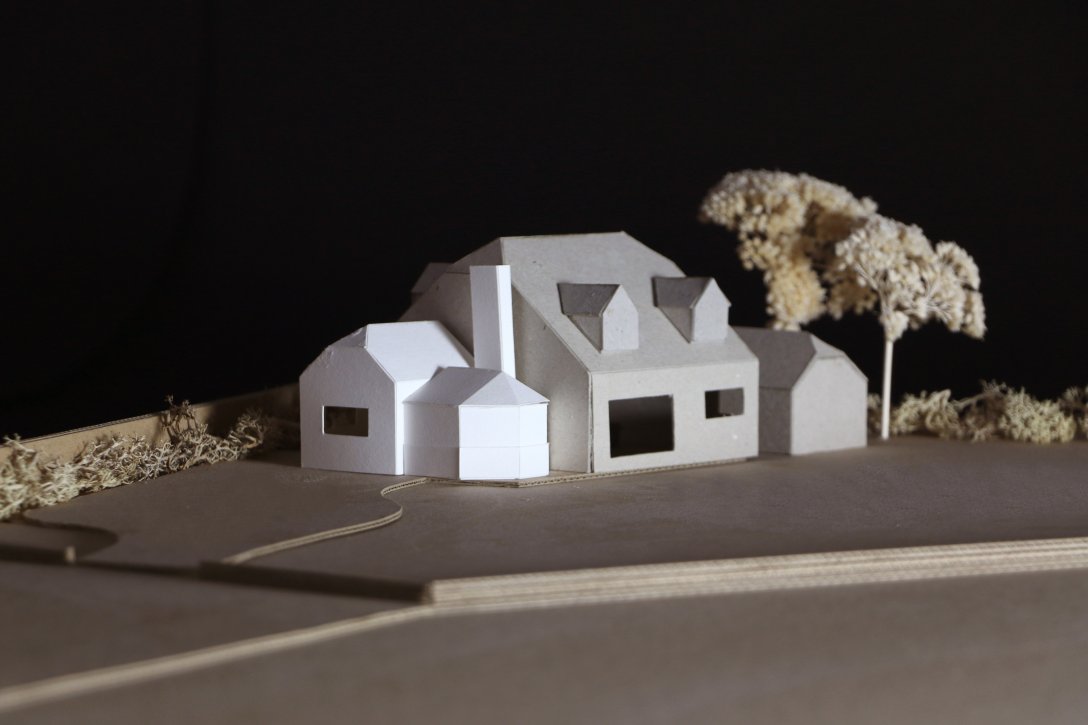
Model Existing
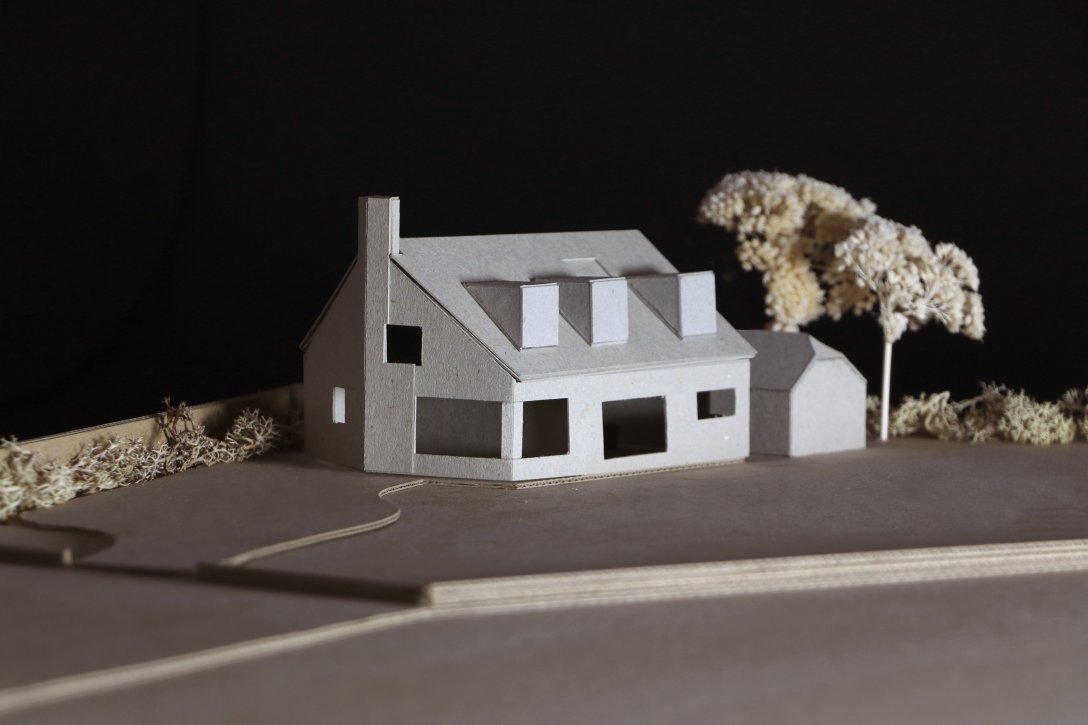
Model Proposed
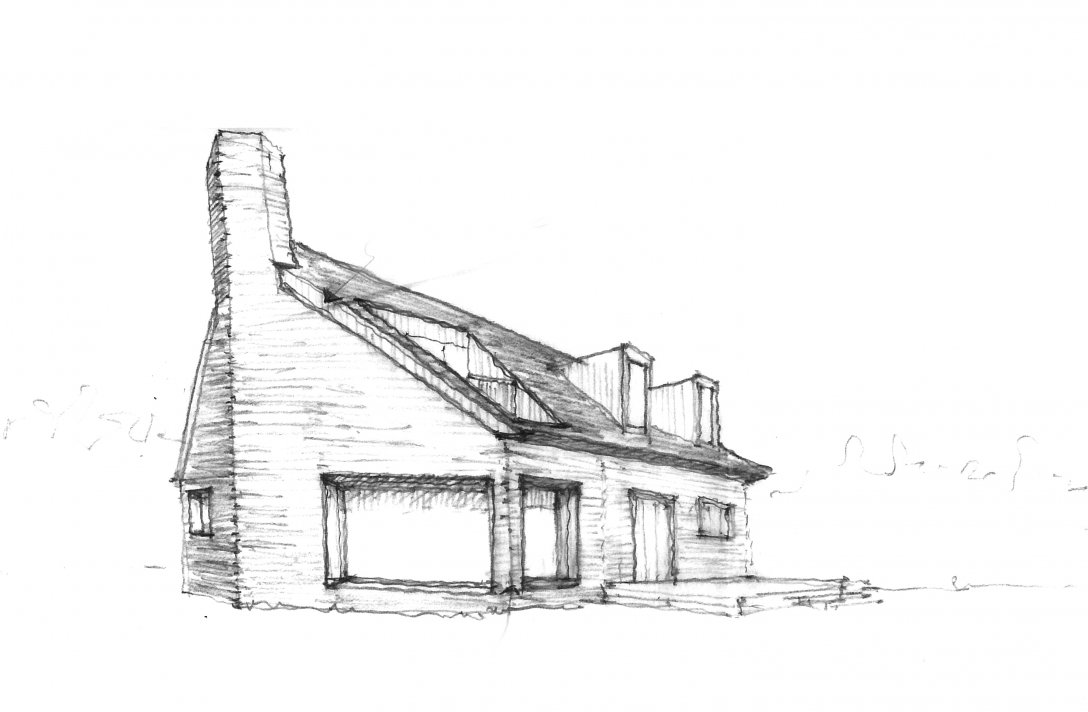
Sketch