Delvendahl Martin Architects
Fulham Centre – London, UK
2022 – Built
The Fulham Centre is an existing six-storey retail and commercial building located in West London.
The project extends and re-configures the existing building, which underwent a series of modernisation works in the 2000s. An important part of the scheme is the relocation of existing external lifts and the associated re-configuration of the reception area at ground floor, in order to create a more welcoming and generous entrance.
High quality landscape design at the entrance and 2nd floor terrace contributes to the urban greening of the block and improves the relationship between the building entrance and the existing Phillip King sculpture. A new, landscaped roof terrace is situated at 6th floor level.
Delvendahl Martin’s design brings together the existing building and new extensions into a more coherent whole. It also allows more natural daylight to come into the existing office space, which has relatively low floor-to-ceiling heights.
One of the ways in which this is achieved is through the use of the new full-height glazed facades. A combination of transparent and opaque glazed panels achieves a balance between illumination levels and privacy to the office space. Bespoke projecting round signage at ground floor highlights the retail frontage.
The design responds to the unusual geometry of the triangular site at various scales, from the building’s overall form to that of the office lighting and reception furniture.
Fulham Centre was shortlisted in the AJ Retrofit Awards under Workplace Category.
Project Team
Irene López
German Nieva
Matthew Seccombe
Emilie Mauffrey
Joan Massagué Sánchez
Ceri Hedderwick Turner
Vicky Chen
Ryan Man To Lam
Beyyinah Ahmed
Contractor
Romulus Construction
Structural Engineer
Waterman Structures Ltd.
Services Engineer
Arup
Photography
Tim Crocker


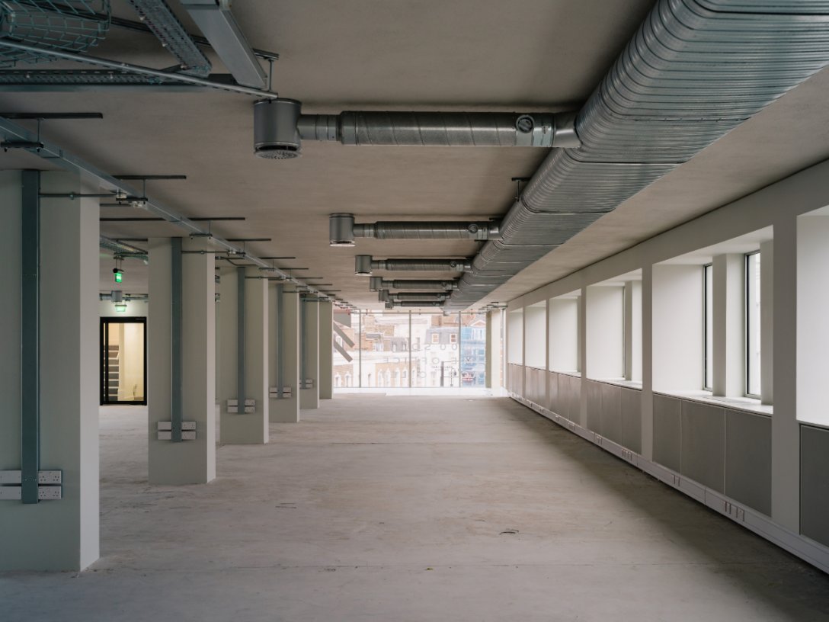
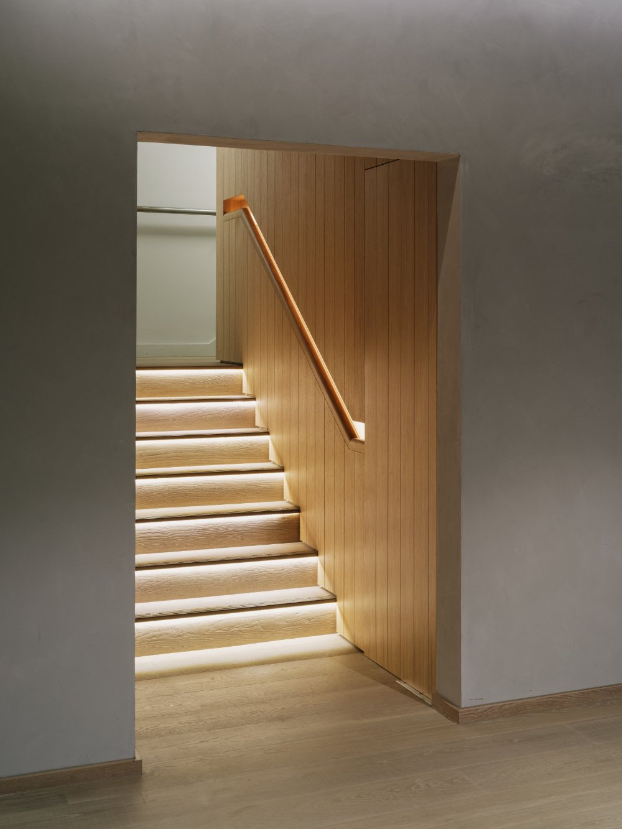
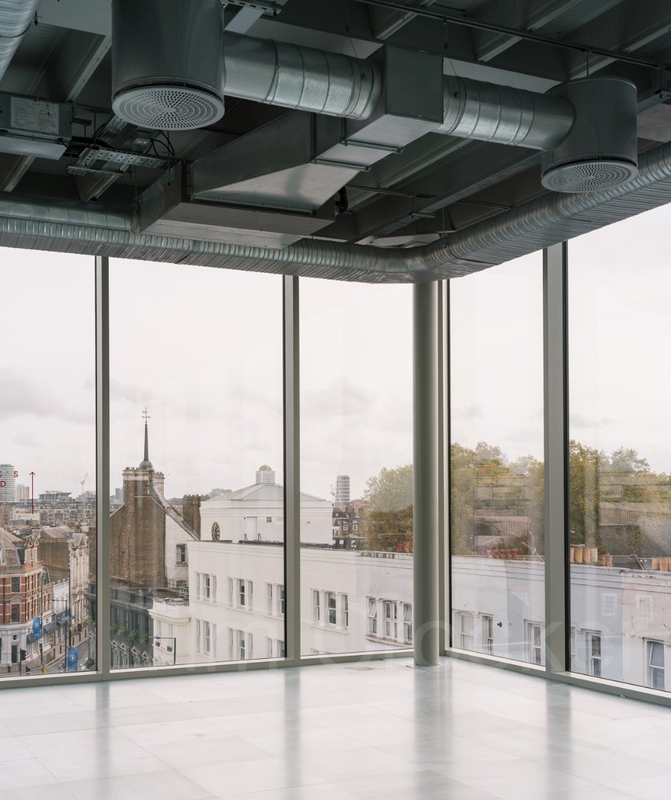
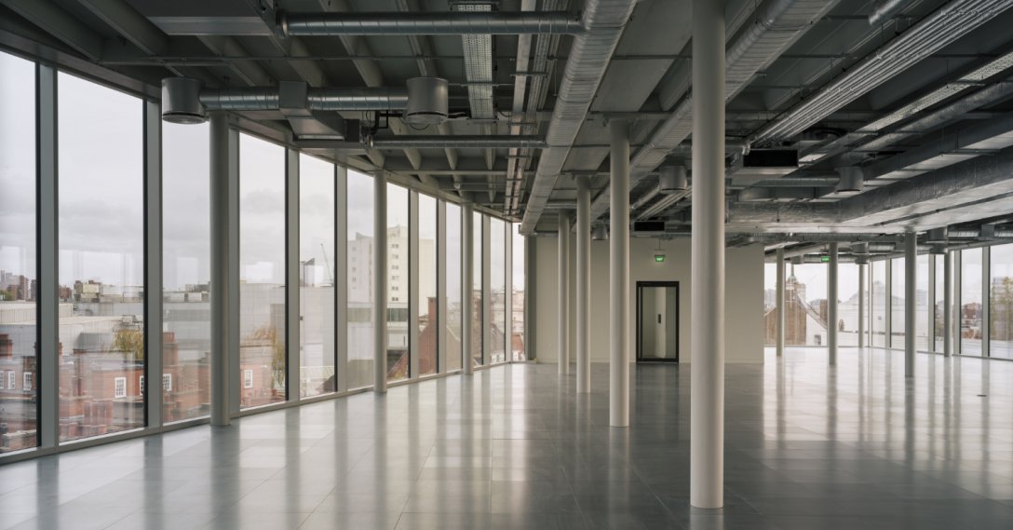
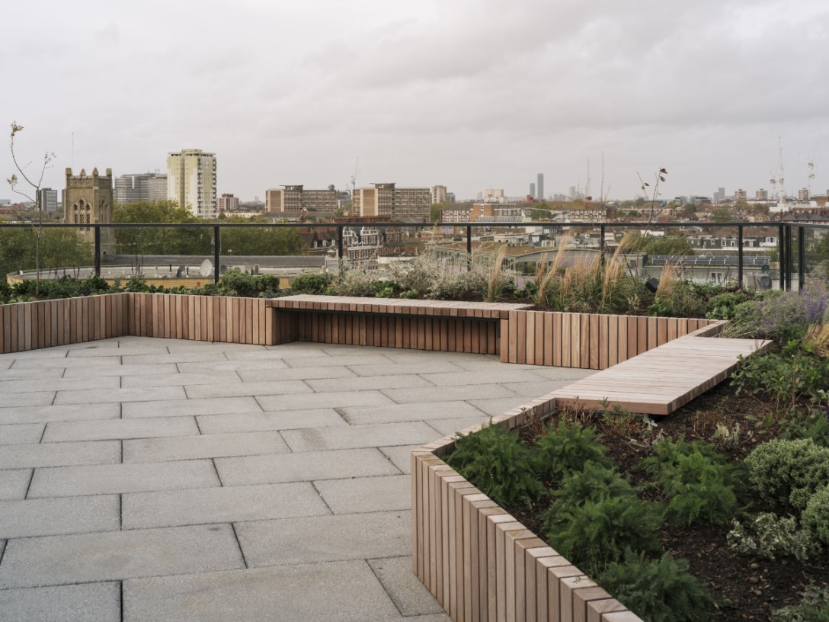
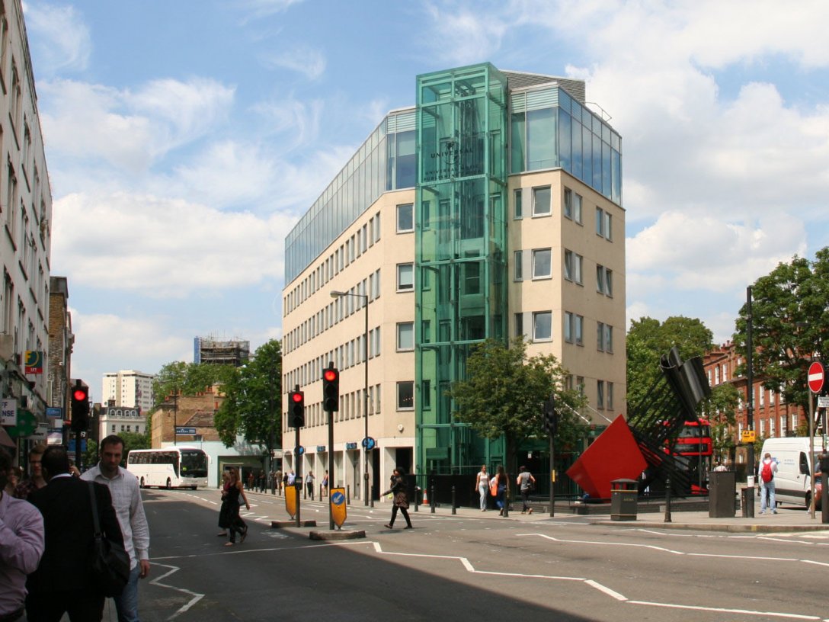
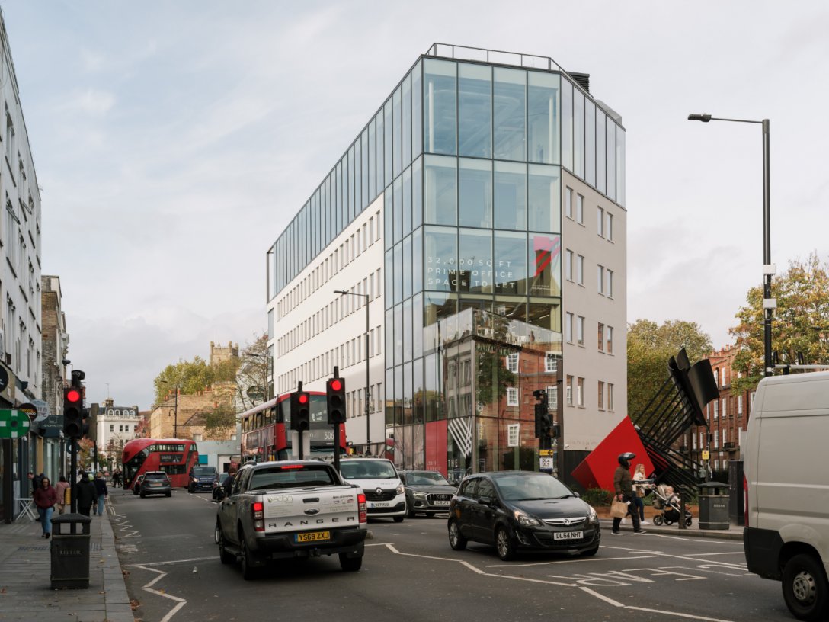

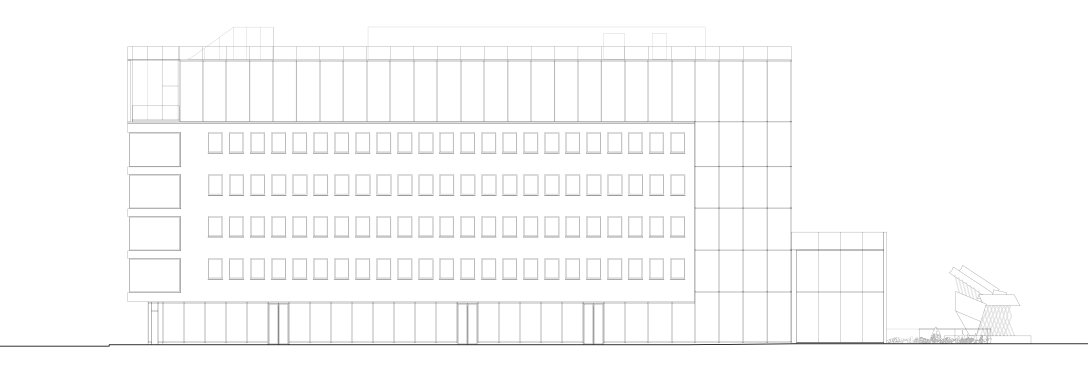
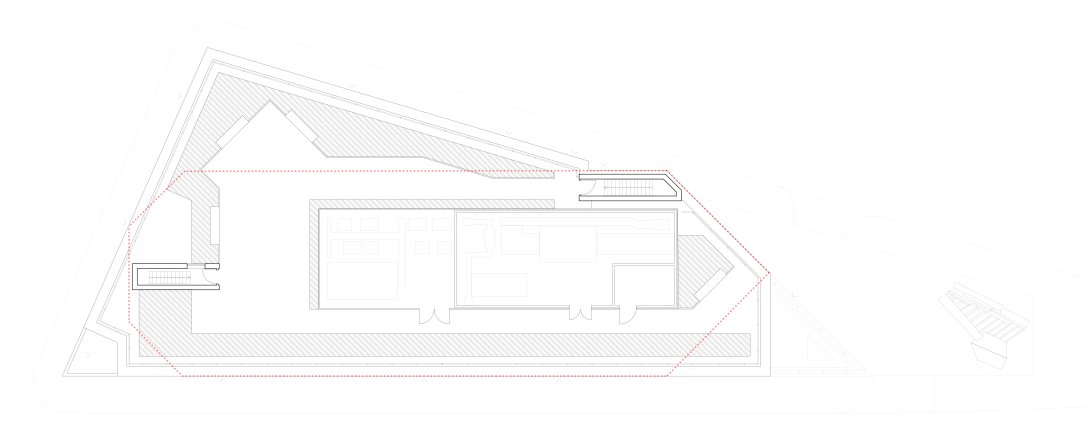
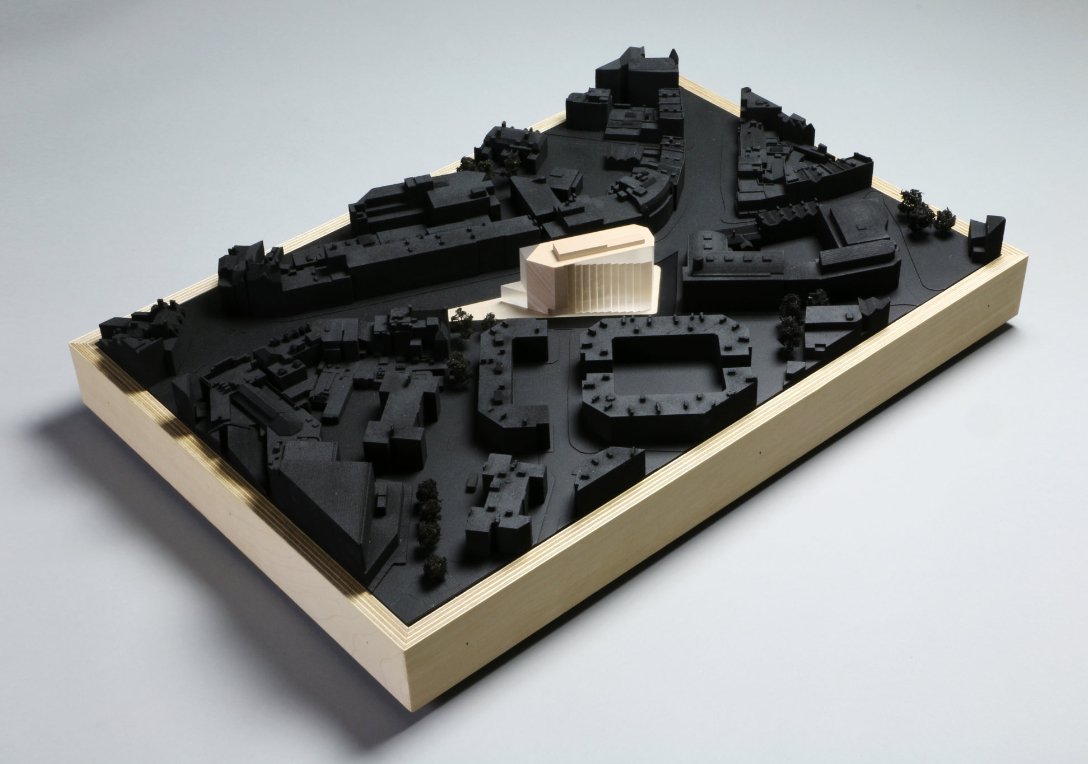
Concept model image by Delvendahl Martin Architects